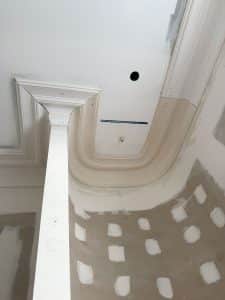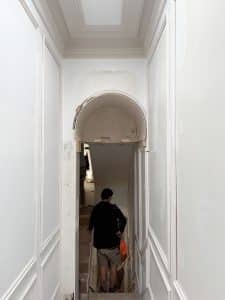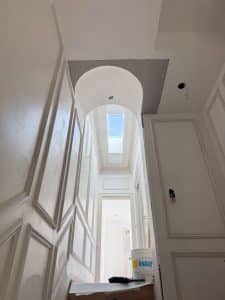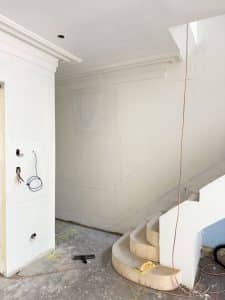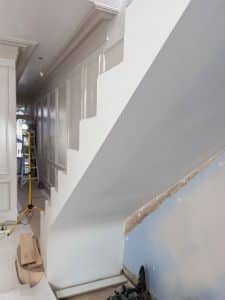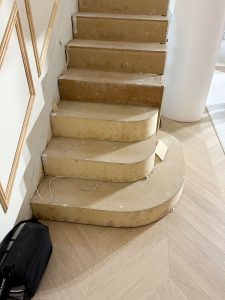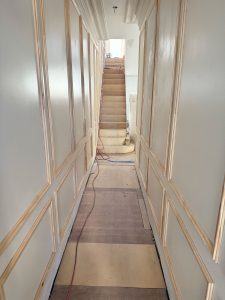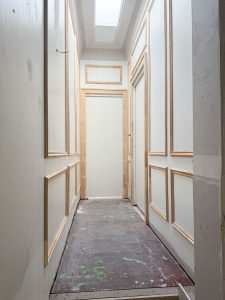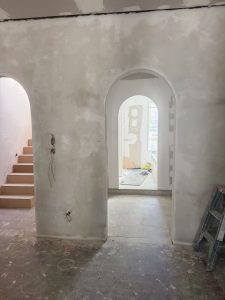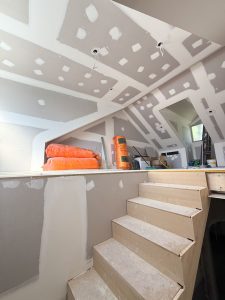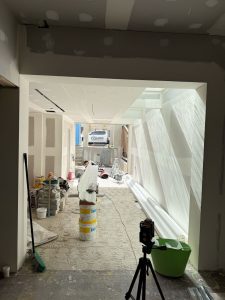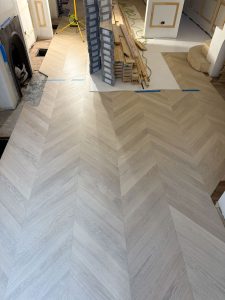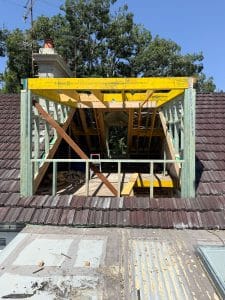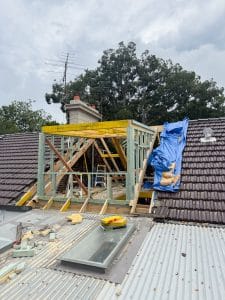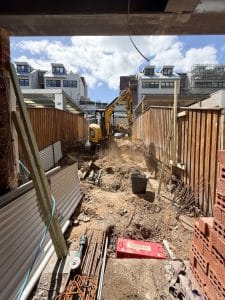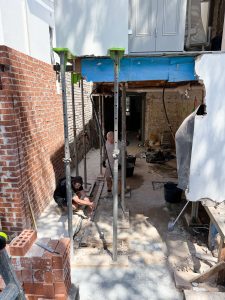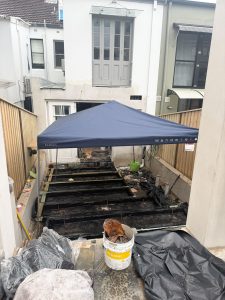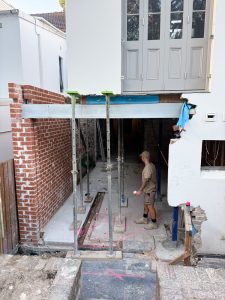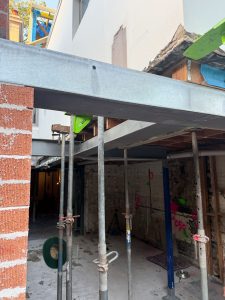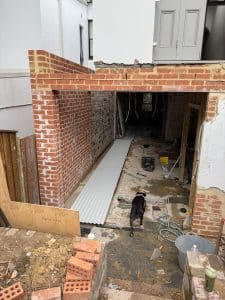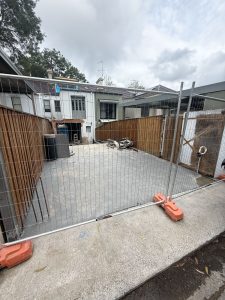Project Renny
Home Renovation & Rear Extension | Gleeson Build
About this Project
Contemporary Elegance in Paddington
Currently underway, Project Renny is a full-scale renovation of a classic Paddington terrace, thoughtfully reimagined for modern living.
A major transformation of the attic space — including the addition of two dormer windows — has allowed for the creation of a third bedroom on a newly formed upper level. Originally a two-storey, three-bedroom home, the layout was reconfigured to convert the middle bedroom on the first floor into a spacious master ensuite.
At the rear, a full excavation down to bedrock enabled the inclusion of a private courtyard and carport, adding both functionality and lifestyle appeal. The kitchen has been opened up to include a full marble-topped breakfast bar, perfect for casual dining and entertaining.
Curved architectural details and striking arches throughout the home introduce a sense of softness and luxury, while beautifully detailed wainscoting adds character and depth. The carefully selected stonework promises to be a standout feature once complete.
We’re excited to see this unique and sophisticated transformation come to life.
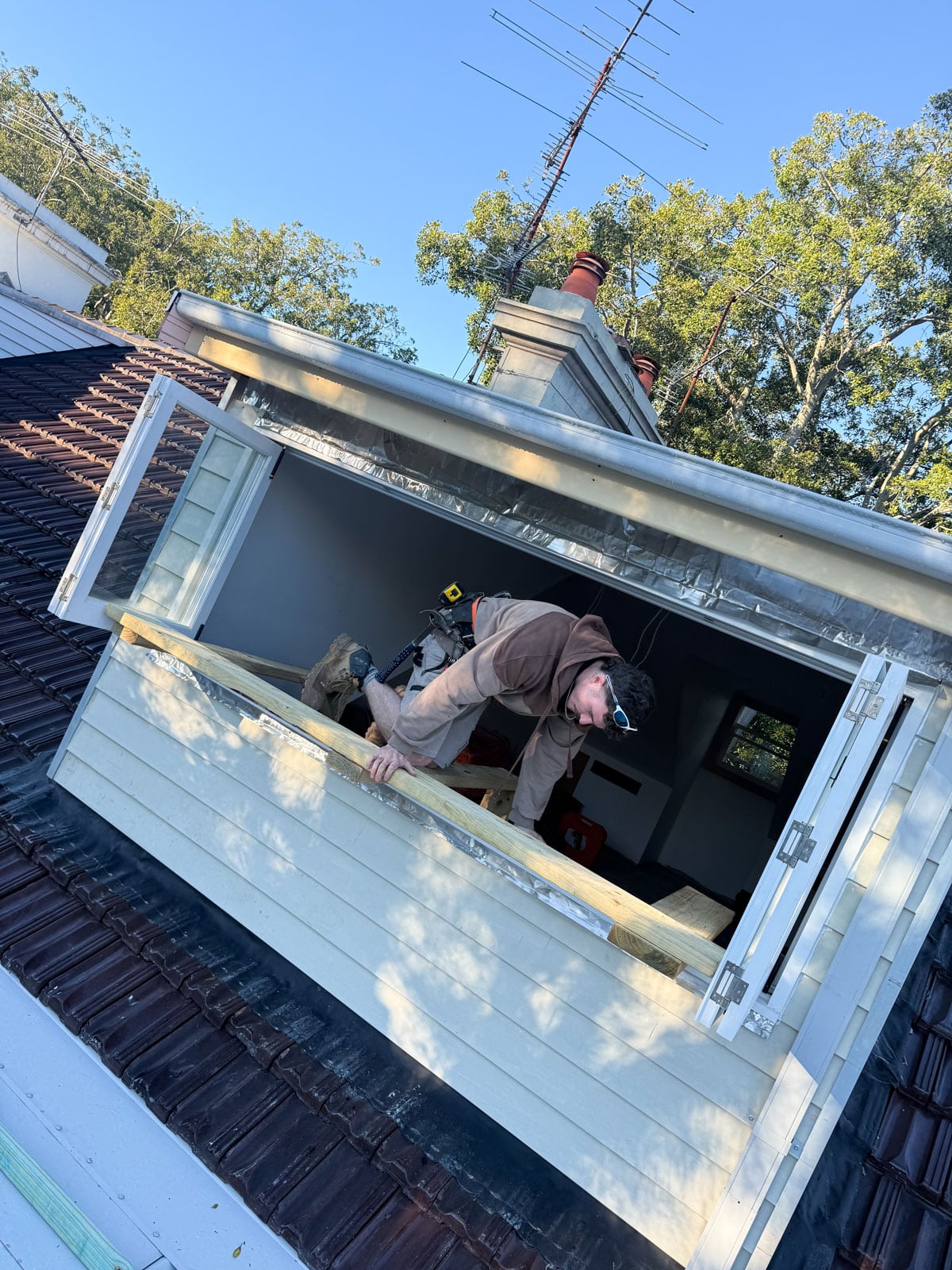
demolition & rebuild
